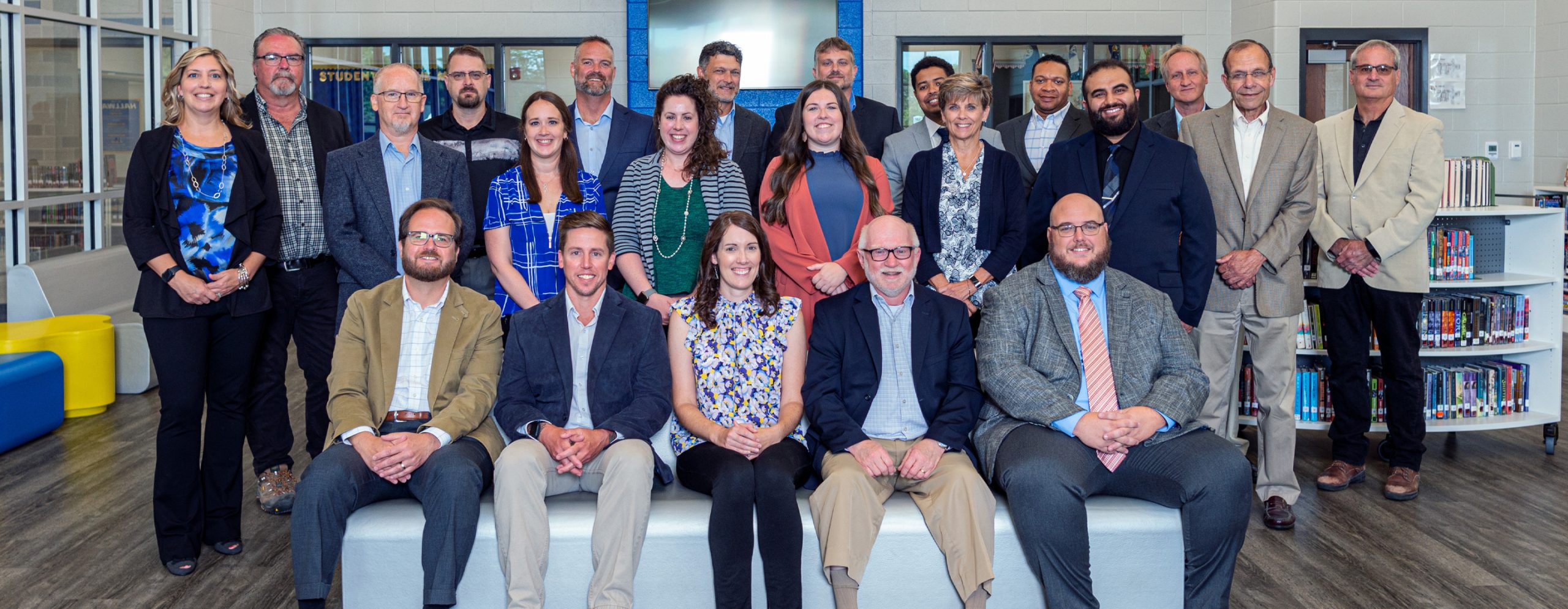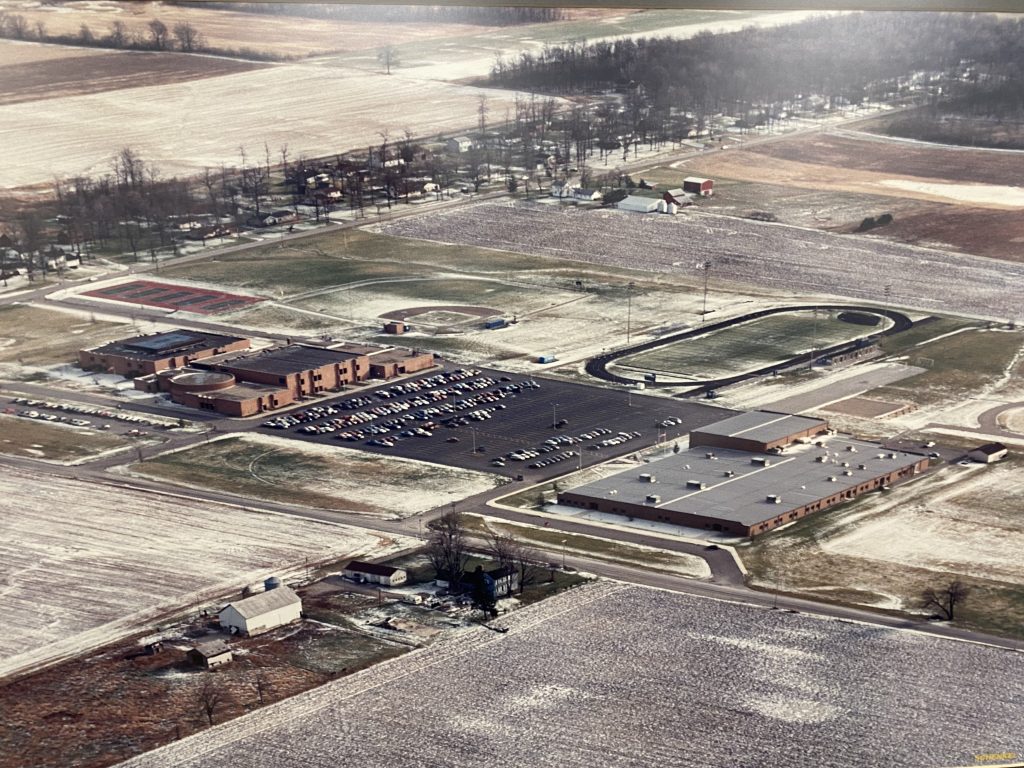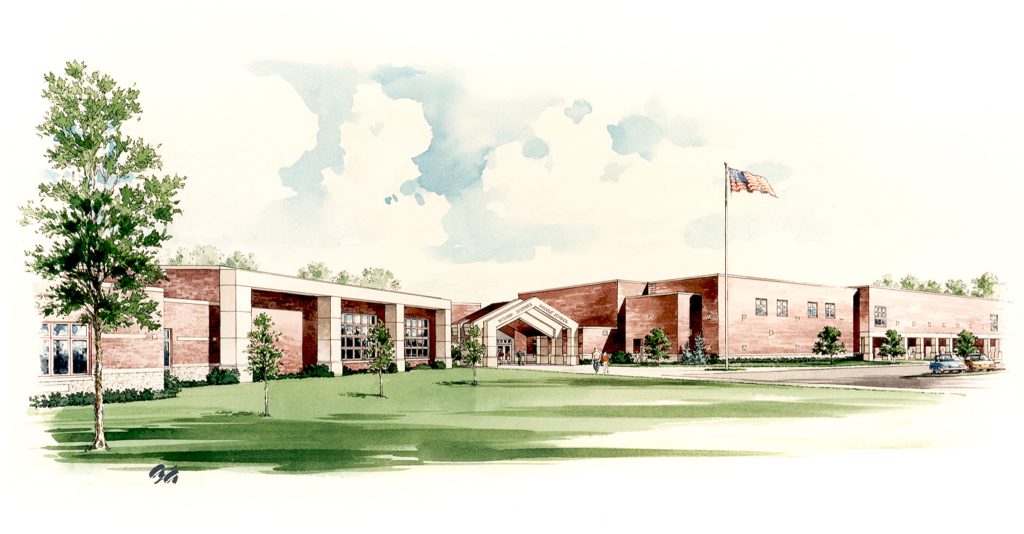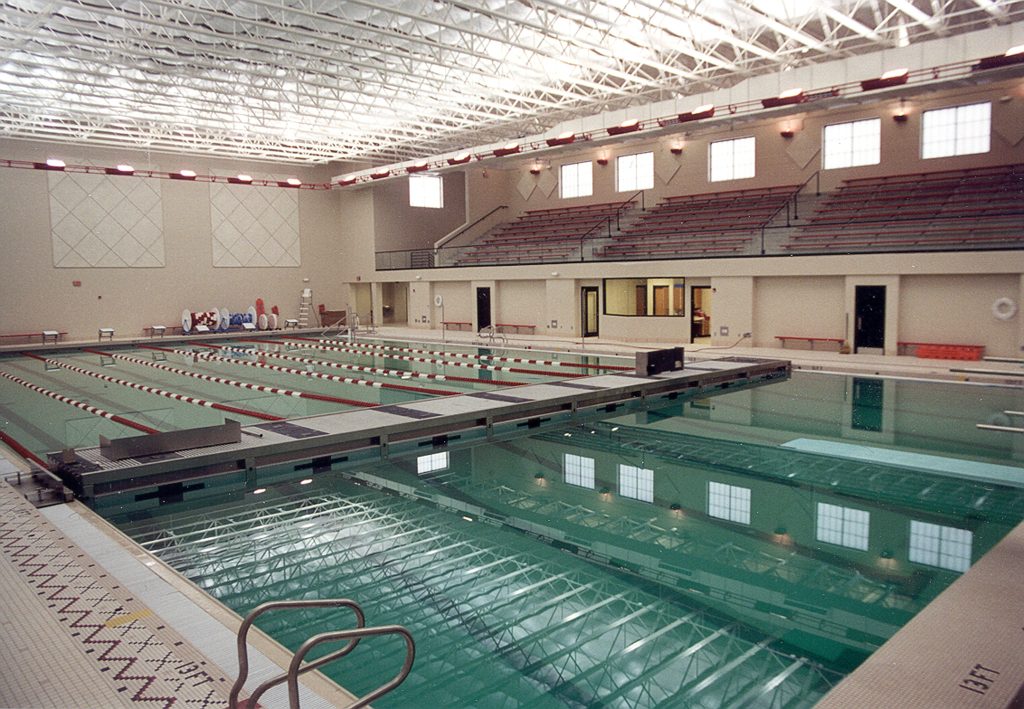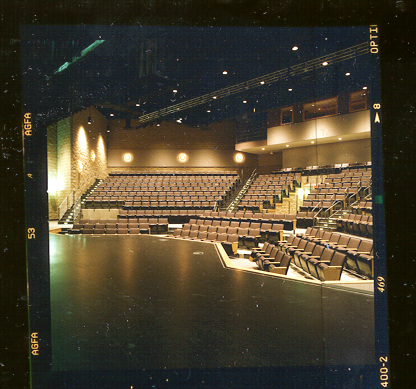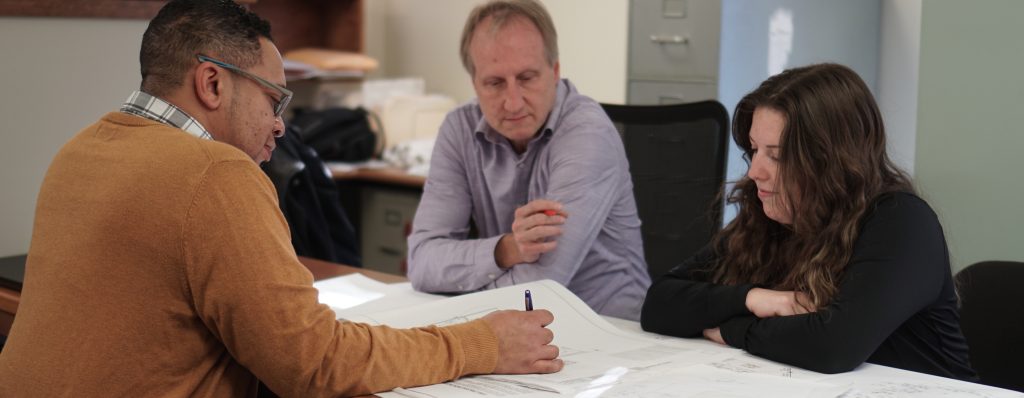
About
At Barton Coe Vilamaa, we create spaces for what happens inside of them—dreaming, learning, growing. That means a thorough, collaborative process to identify what you need, now and in the future. From the boardroom to the classroom, we help you imagine, and realize, a day-to-day where you focus less on the structure, and more on the people inside of it. We design Spaces to Inspire.
Together, we create Spaces to Inspire.
Team

Brian Bohlender AIA, LEED AP, ALEP
President

Ryan Bowland P.E., Certified Energy Manager
Vice President

Karen Fisher AIA, LEED Green Associate
Principal

Adam Weesner AIA
Principal

Dana Wannemacher AIA
CEO

Brian Bohlender AIA, LEED AP, ALEP
President

Adam Weesner AIA
Principal

Karen Fisher AIA, LEED Green Associate
Principal

Dana Wannemacher AIA
CEO

Aimee Sanchez AIA
Architect

Tim Sheets
Architectural Designer

Kyle Hewson
Architectural Designer

Jeremy Bentz
Architectural Designer

Kassandra Rawleigh
Architectural Designer

Ryan Bowland P.E., Certified Energy Manager
Vice President

Joe Bauer
Mechanical Designer

Jim Husar EI
Mechanical Designer
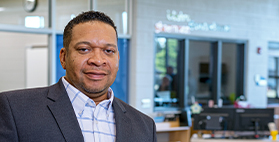
Tramel Prosser
Electrical Designer

Lucas Braga EI
Mechanical Designer

Armando Lopez
Electrical Designer

Casey Pursifull
Electrical Designer

Brendan Cuddihy
Mechanical Designer

Candace Norris
Administrative Assistant

Kris Giant
Administrative Assistant

Brad Stoller
Construction Administration

Bernie Leazier
Construction Administration

Gary Rinard
Construction Administration

Trace Hewson
Graphic Designer
Process

Our process isn’t about what we do, it’s about who we do it for. And that’s what makes our approach so simple—it’s centered around you.
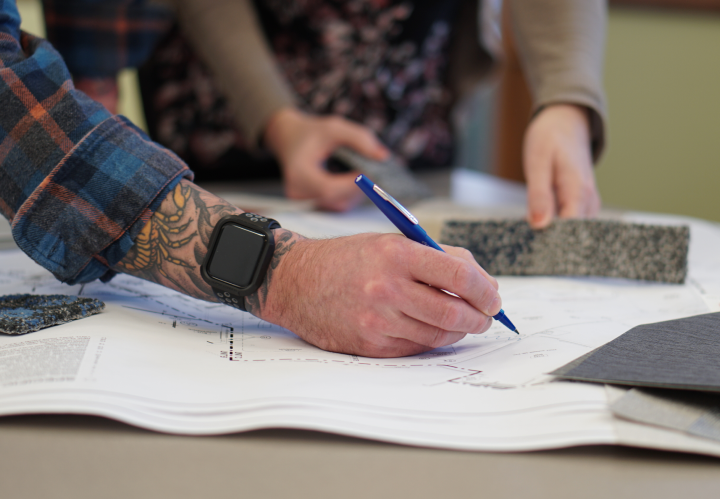
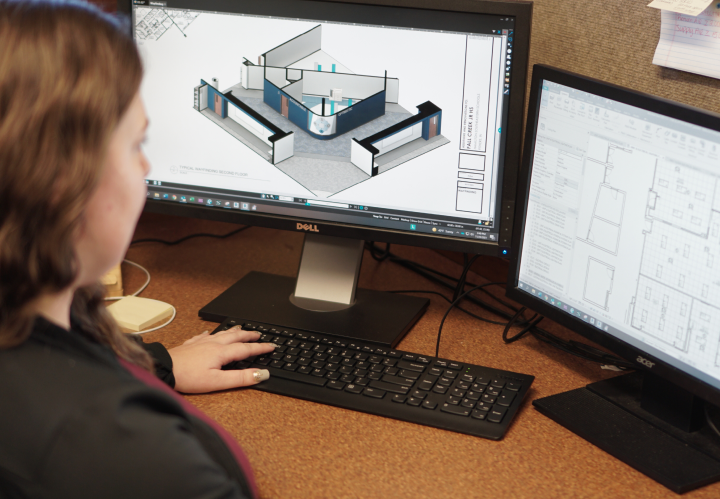
Services
We’re your turnkey partner—from discovery to realization, we take every step together to develop a rigorous plan that gives students the spaces they need to learn, grow, and dream.
- Architecture & Interior Design
- Environmentally Conscious Planning & Design
- Budget Analysis & Cost Estimating
- Staff Input Collection & Integration of Ideas
- Interior Design & Color / Material Selection
- Space Planning & Furniture Selection Advisement
- Engineering System Evaluation
- Mechanical & Plumbing Systems Design
- Electrical & Technology Systems Design
- Security Systems Design
- Structural Systems Design
- Civil Site Design
- Facility Evaluations and Needs Assessments
- Project Feasibility Studies and Advisement
- Building Planning and Space Programming Design
- Building Master Planning and Phasing Analysis
- Site Master Planning and Phasing Analysis
- Code Reviews
- Energy Audits and Energy Conservation Planning
- Delivery Method Advisement
- Capital Projects Fund Advising and Planning
- Pre-Referendum Planning
- Short- and Long-Term Facility Maintenance Planning
- Warranty Follow-up
- Issue Resolution Management
- Future Project Planning
- Construction Observation and Administration
- System Commissioning Services
- Post-Occupancy Evaluation
- Referendum Campaign Planning and Implementation
- Community Engagement and Public Relations Assistance
- Sports Field, Site Lighting, and Landscape Design
- Project Related Graphic Design
- 3D Modeling and Visualization
- Traditional Design-Bid-Build with Enhanced Construction Oversight
- D-B-B Integrated with 3rd Party Construction Management
- Hybrid Guaranteed Energy Savings Projects
- Design-Build Criteria Development (Front End)
- Design-Build via Teaming with Contractor(s)
- CMA – Construction Manager at Risk
“The most important qualities in an architectural partner are trust, responsiveness, and follow-through. BCV communicated with us every step of the way and even accommodated design changes as issues arose in construction.”
