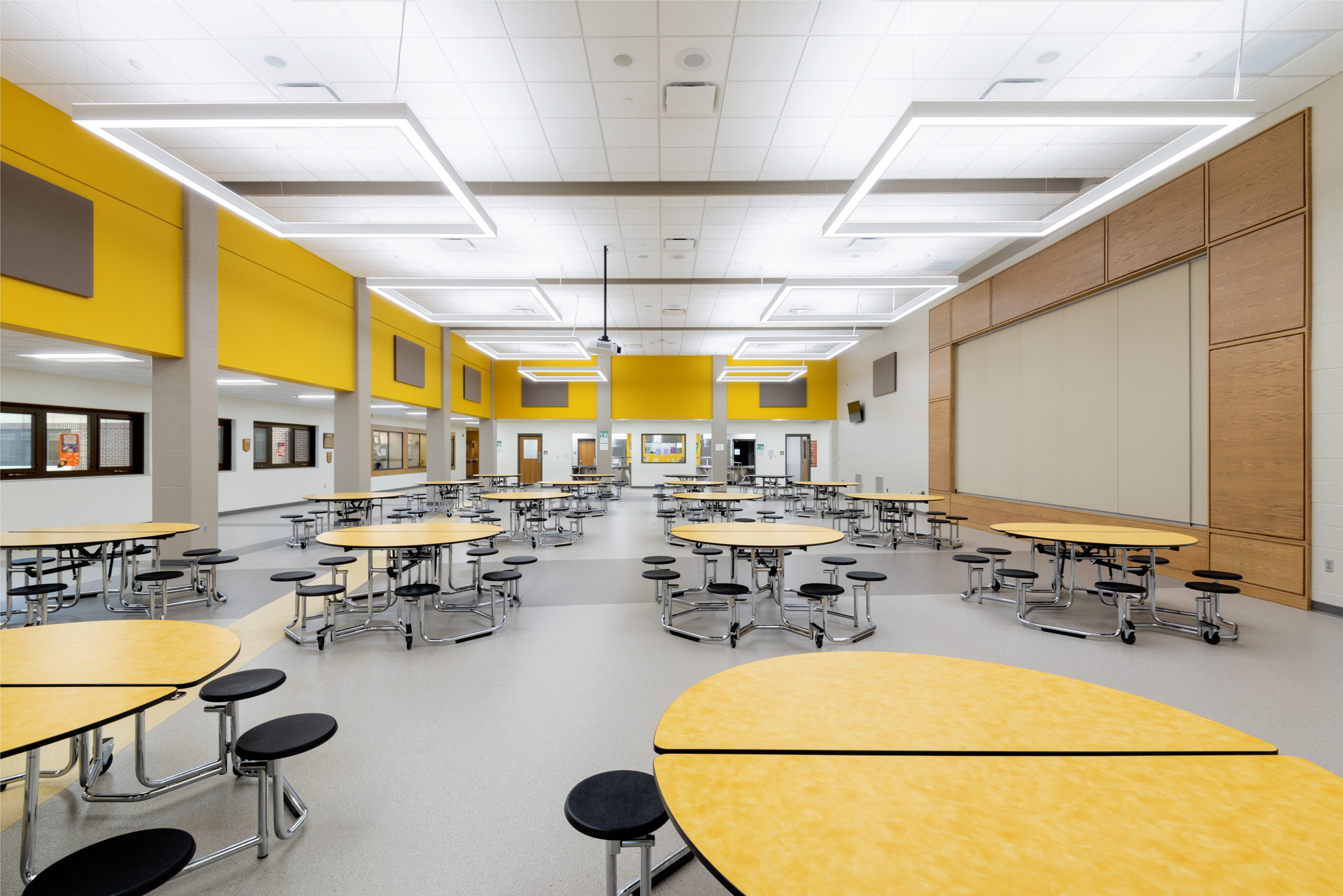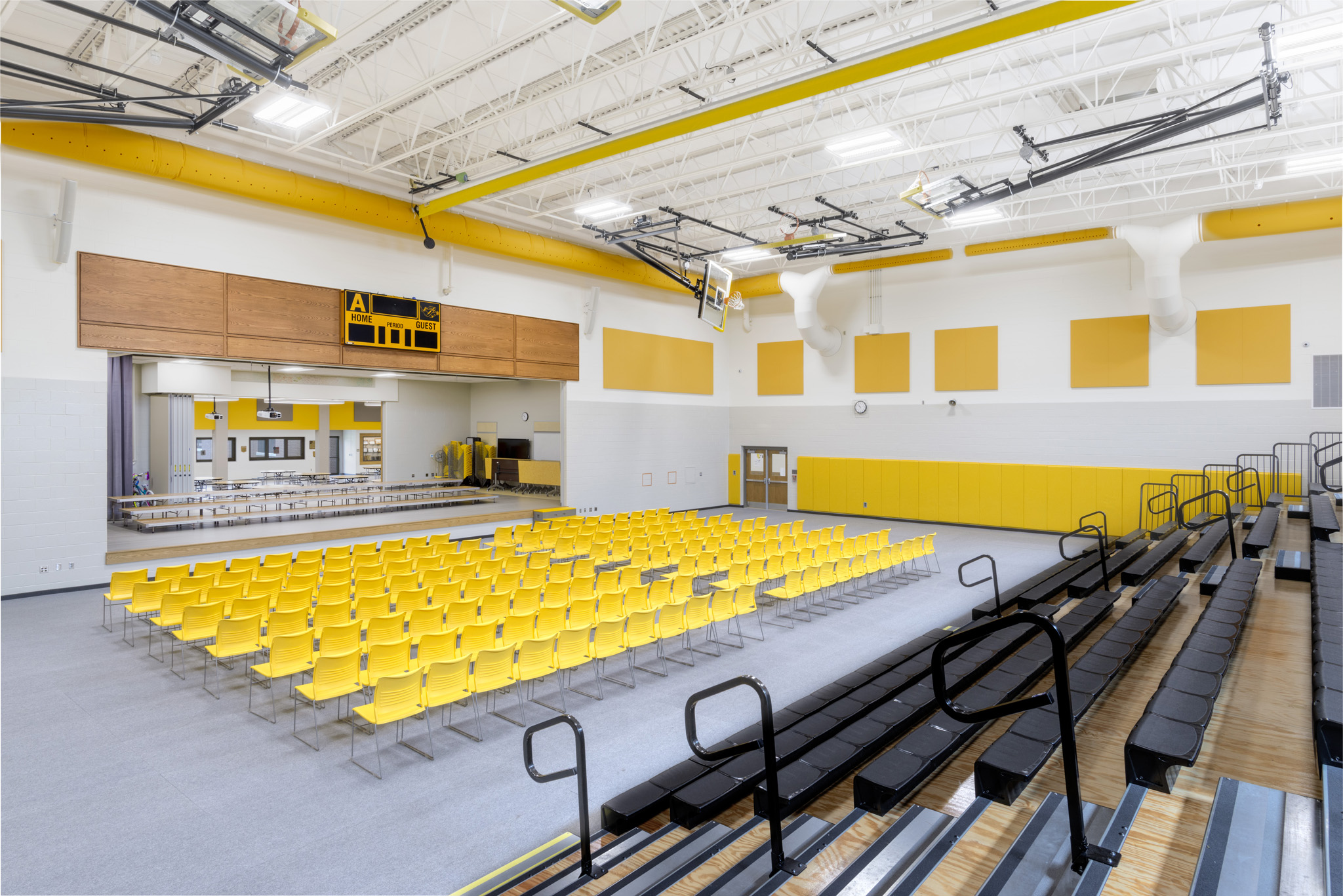
Akron Elementary School
Tippecanoe Valley School Corporation
- 74,175 sq. ft. Building for PreK-5
- New Open Centrally Located Cafeteria
- New Gymnasium
- Classrooms featuring touch screen technology
- Large group instruction room
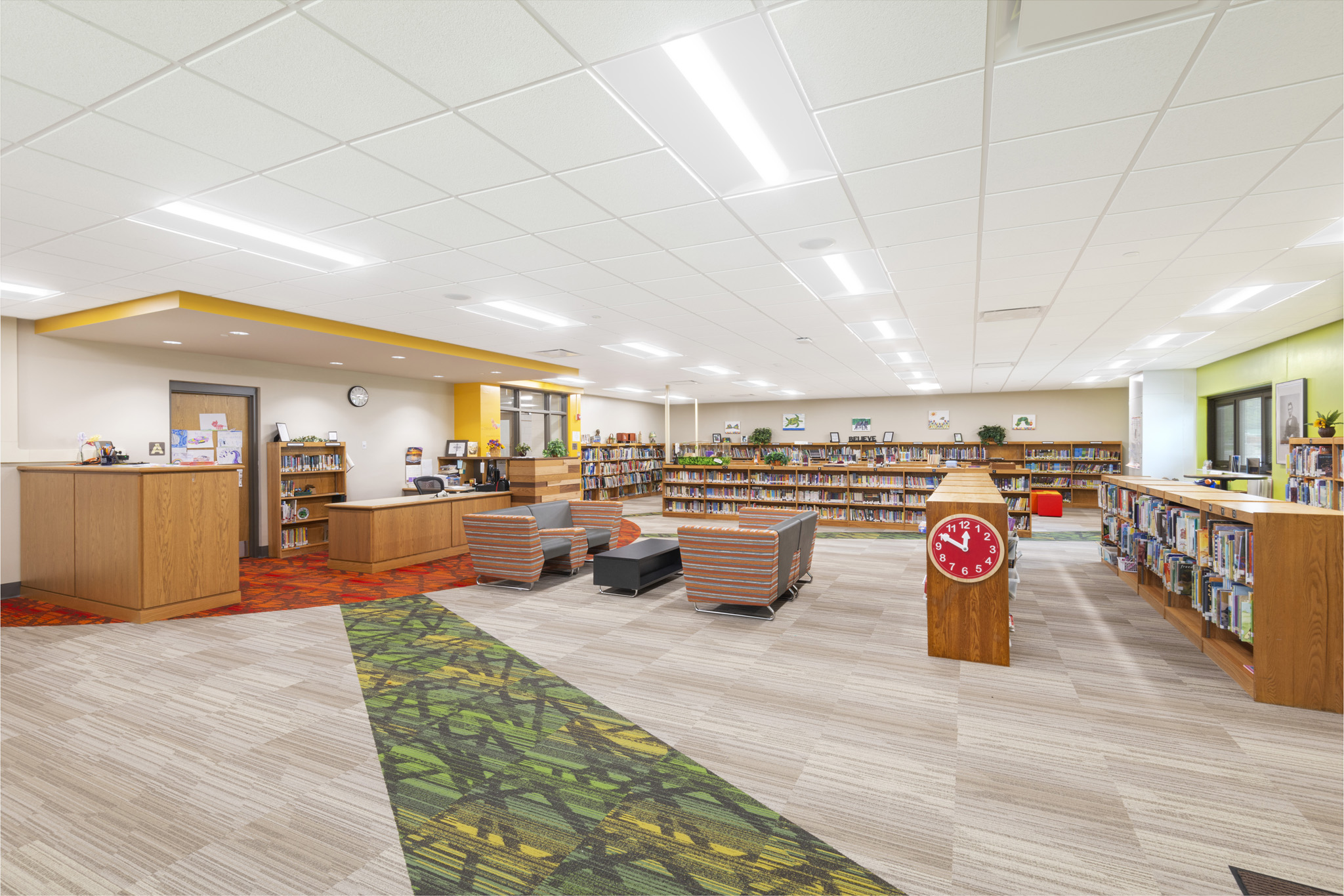
Project consisted of demolition of the majority of the existing school, renovation of 28,000 square feet, and construction of a 57,895 square foot new addition.
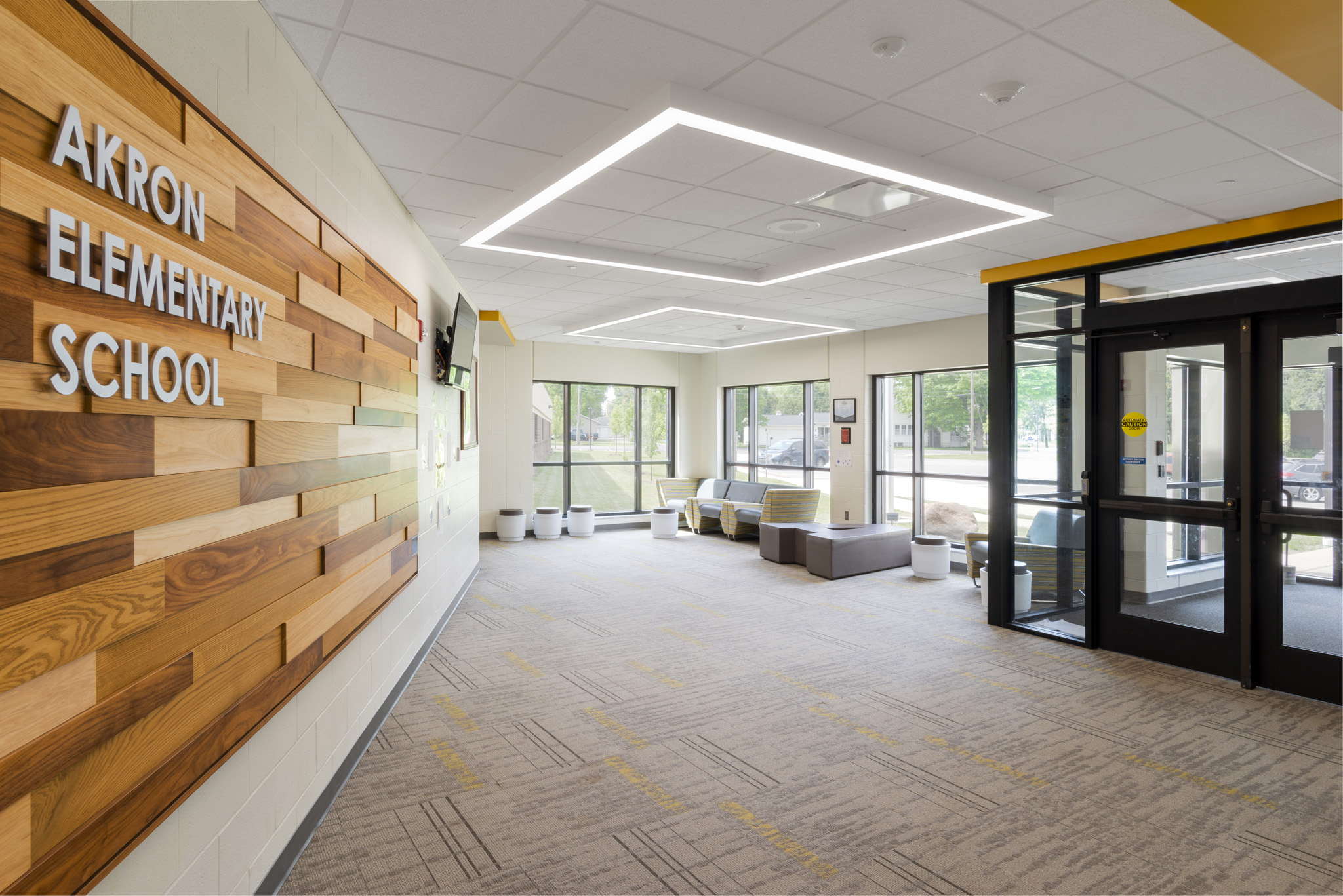
Construction was phased to allow the school to continue while the new building was constructed and the existing building was renovated.
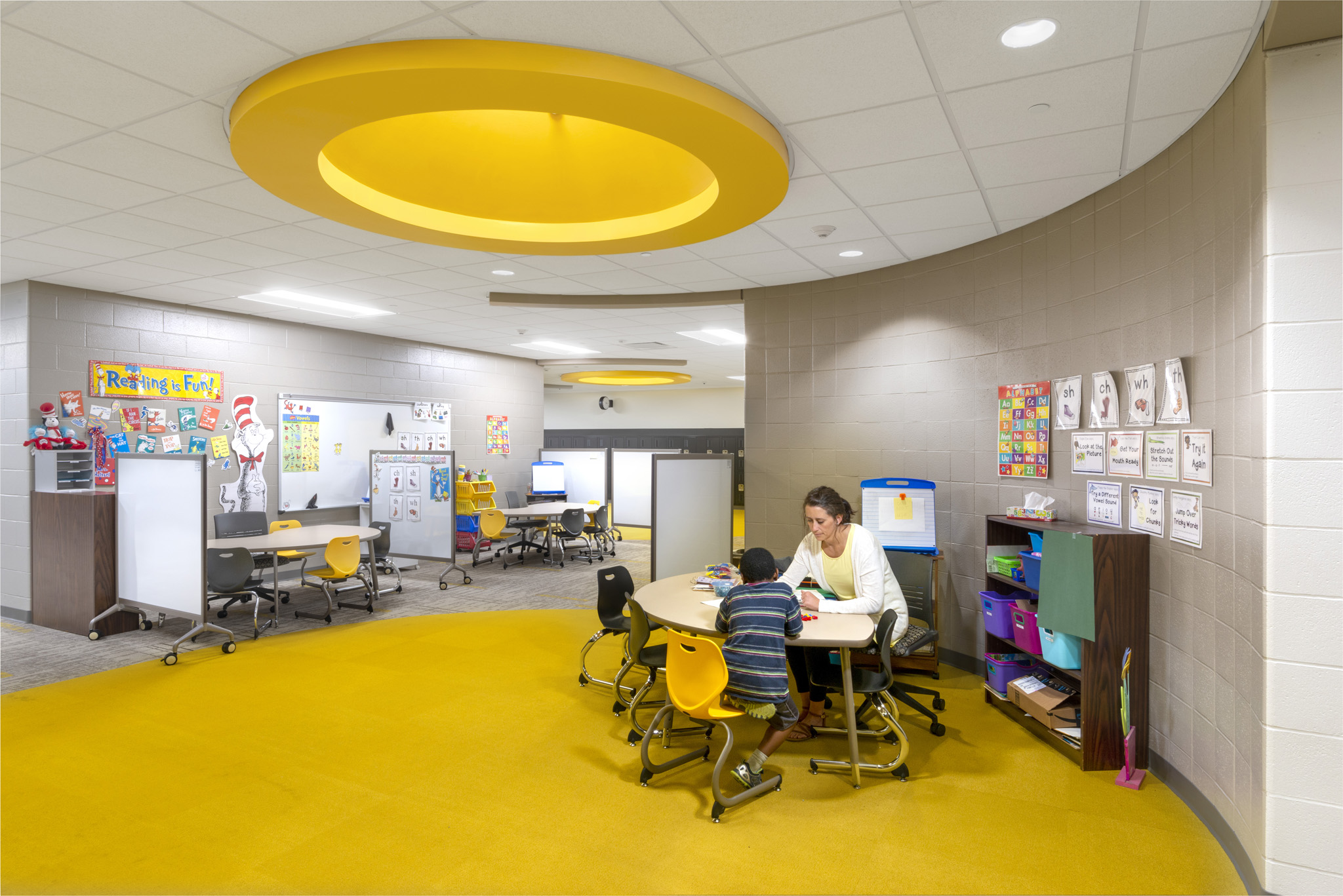
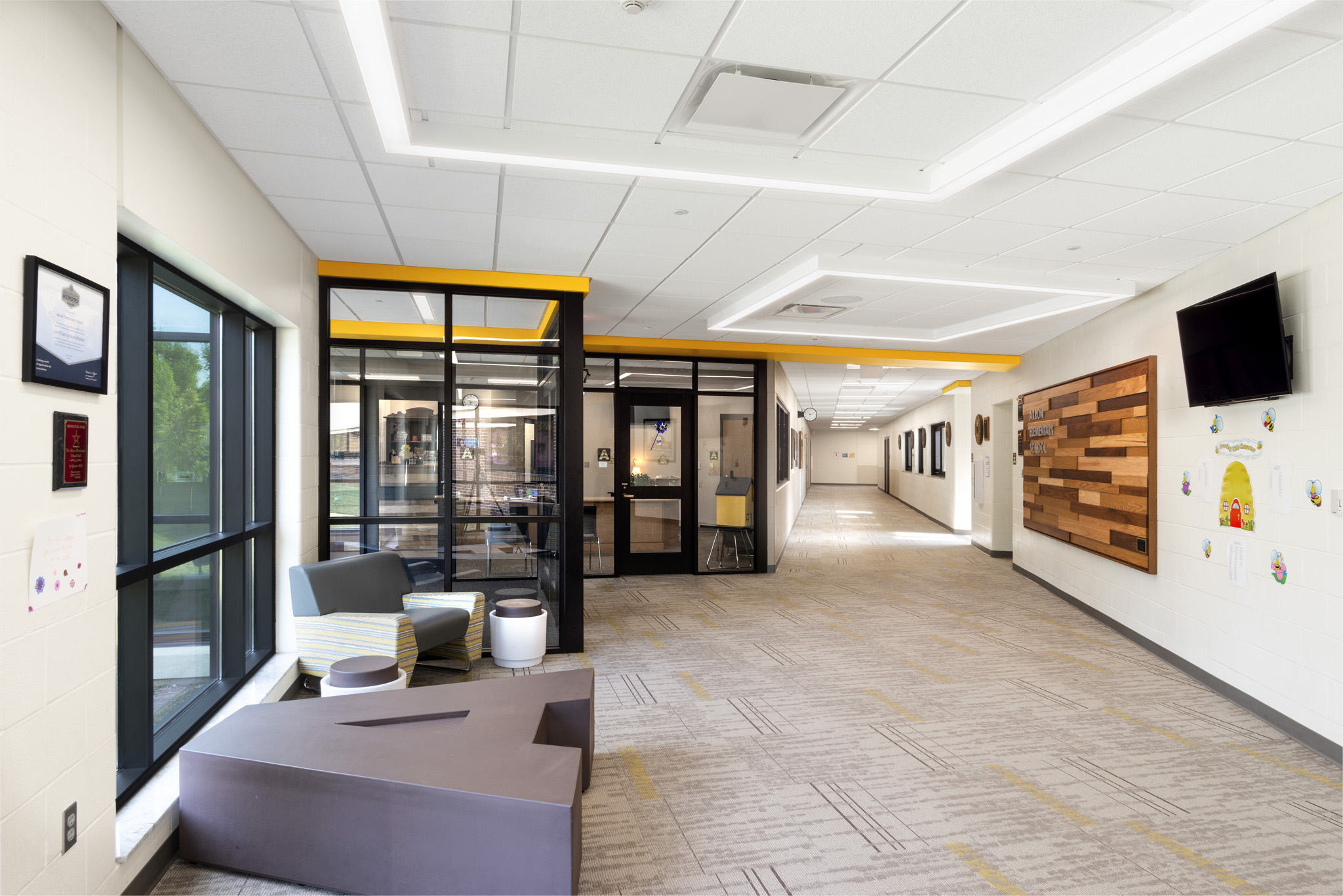
The project included a new, open central cafeteria, break out spaces in corridors, new offices, new gymnasium, and classrooms featuring touch screen technology. There is also a large group instruction room that doubles as a stage between the cafeteria and gymnasium. The project included a room that features two operable walls with technology that can support a wide variety of events on either side of the stage.
